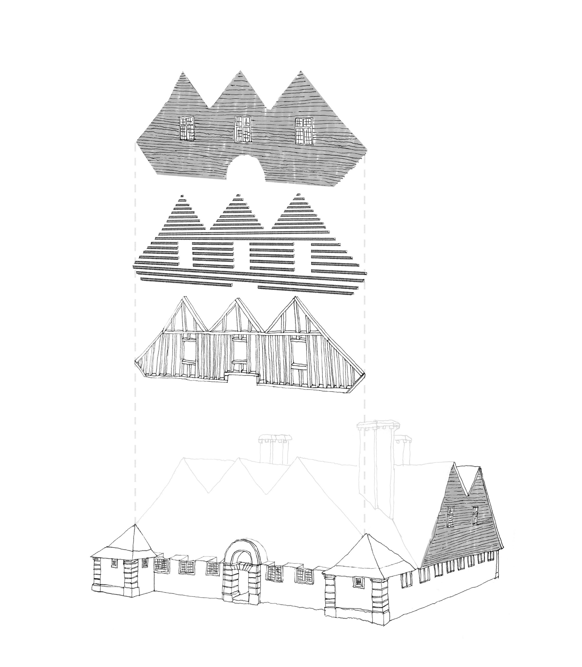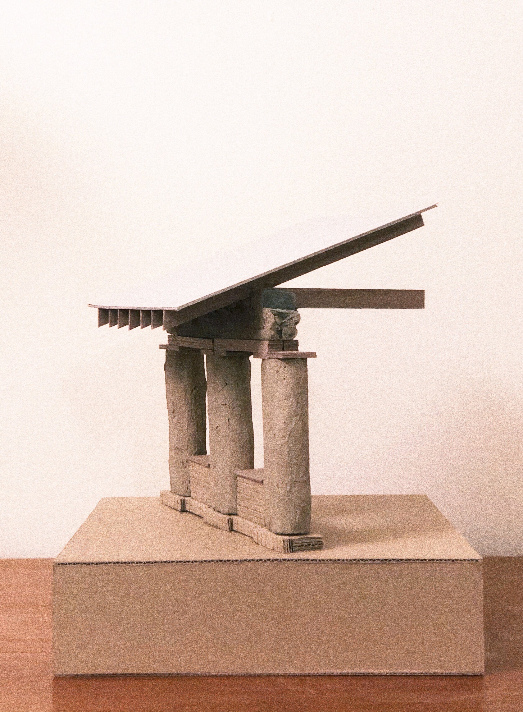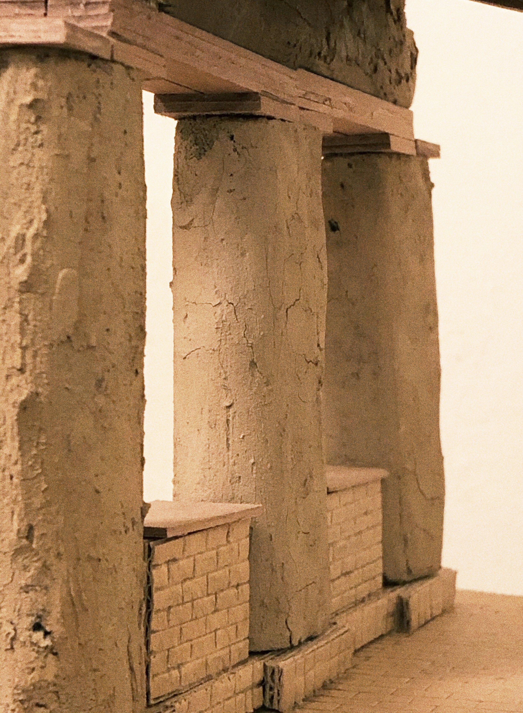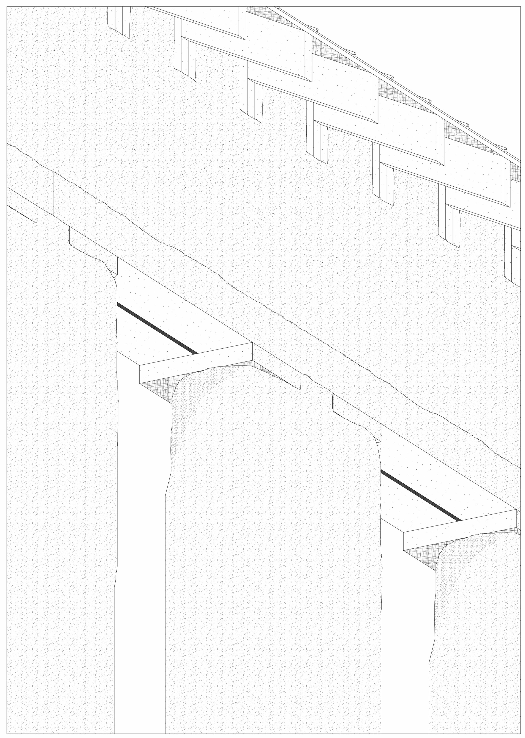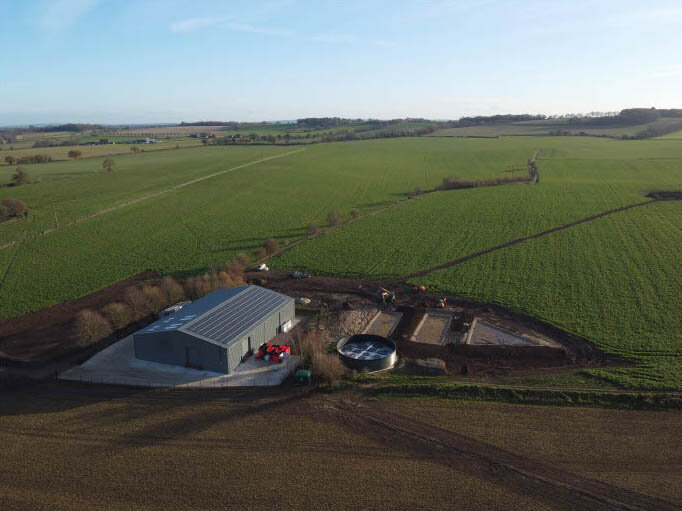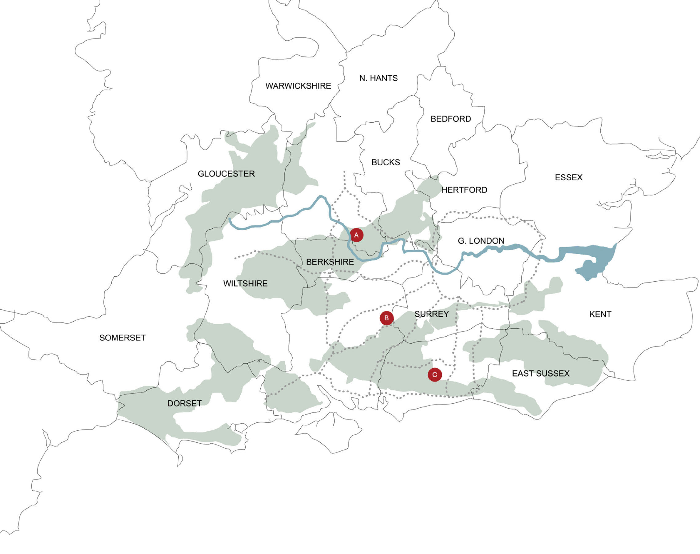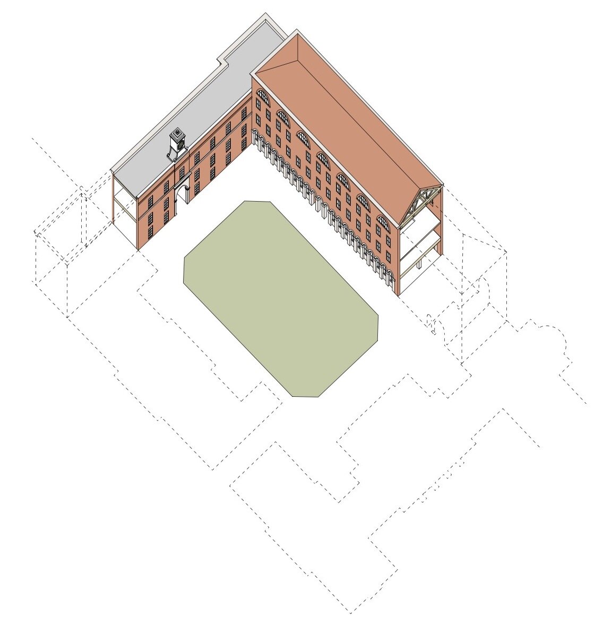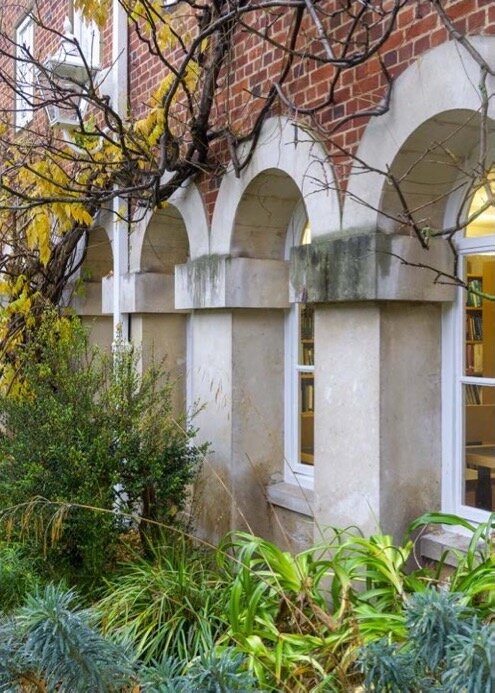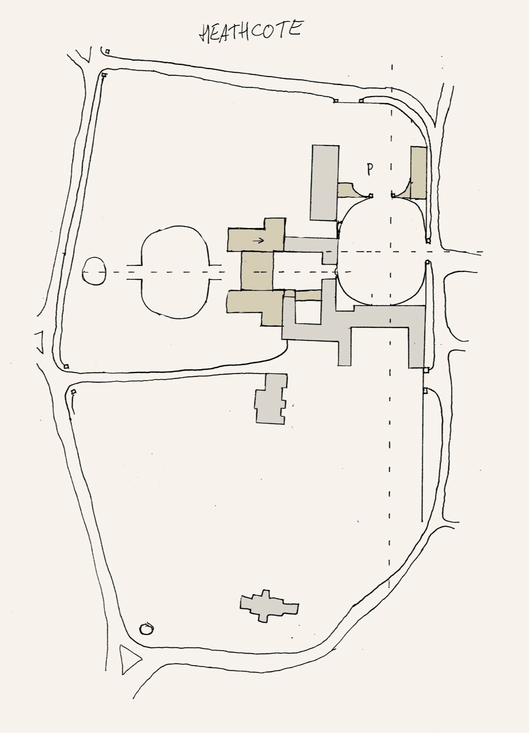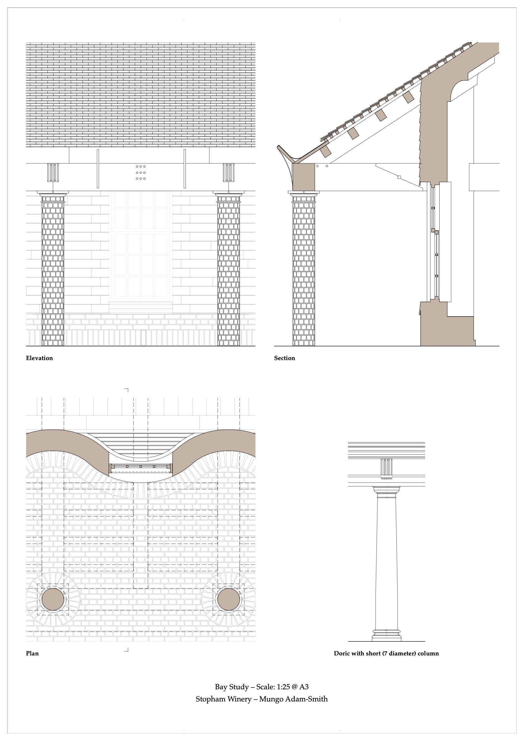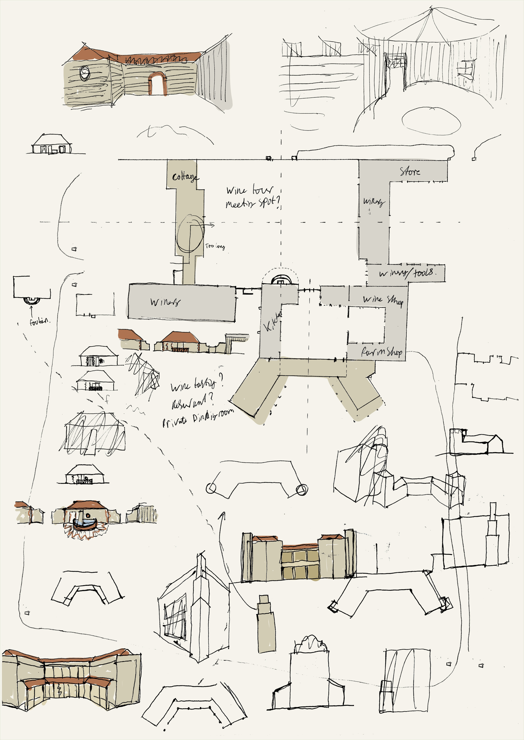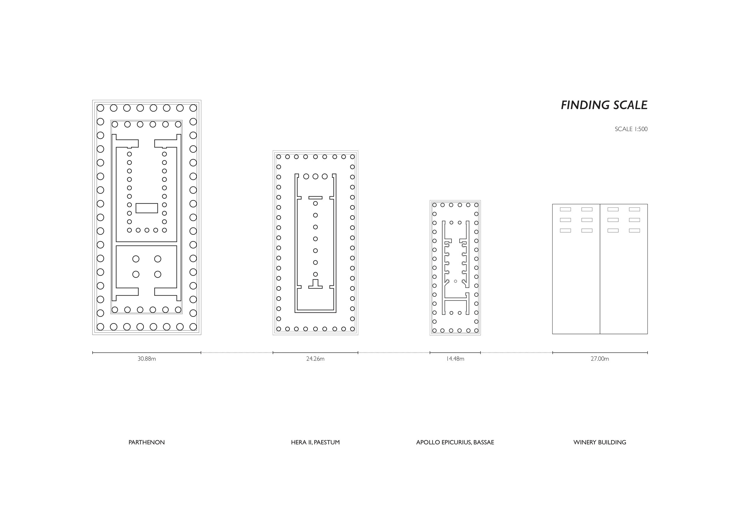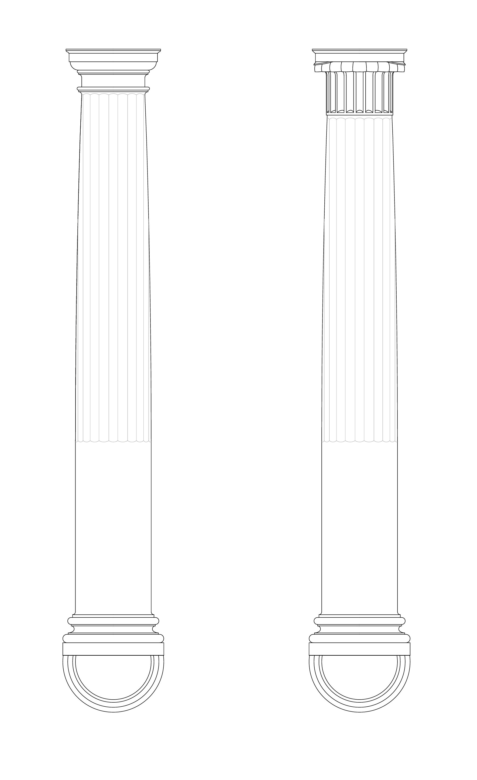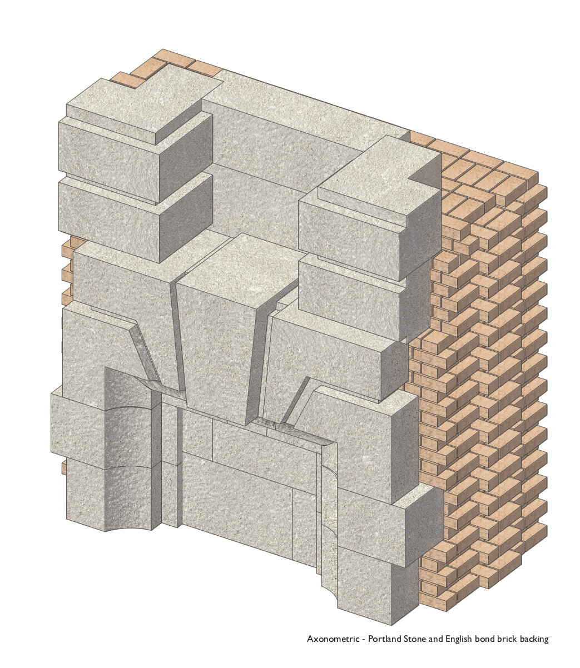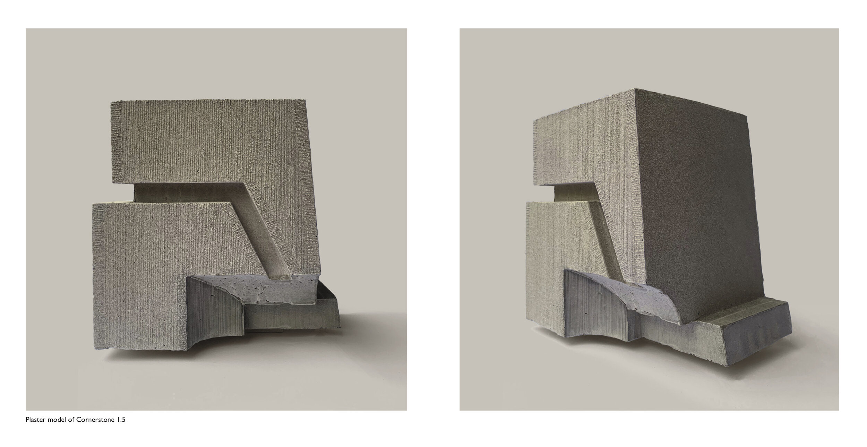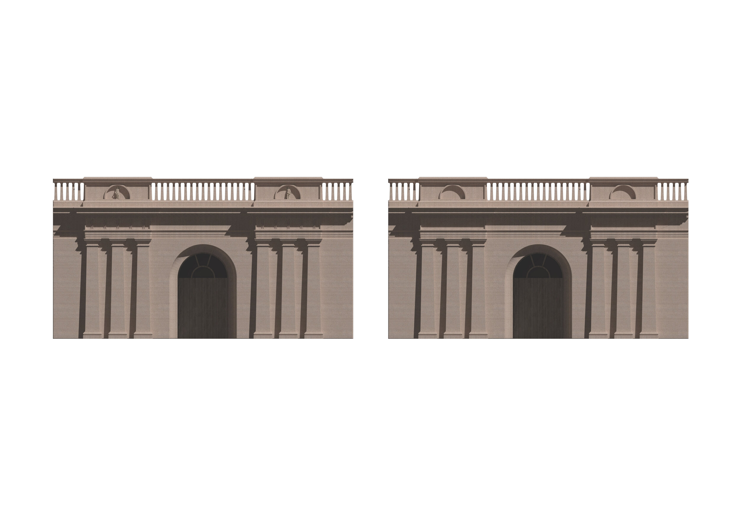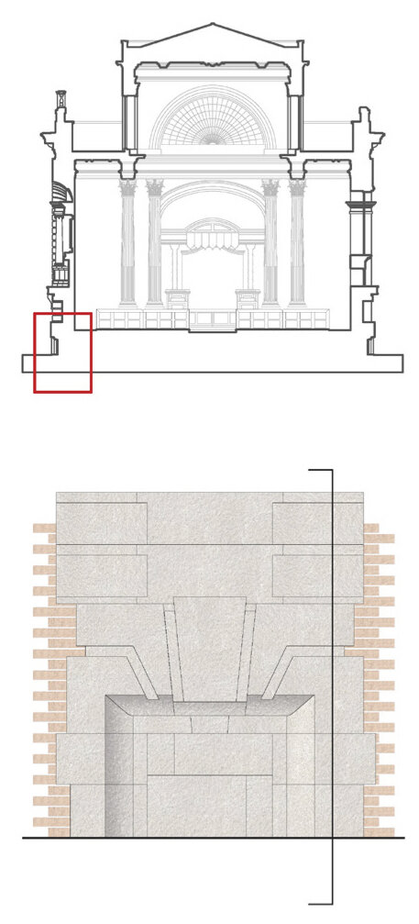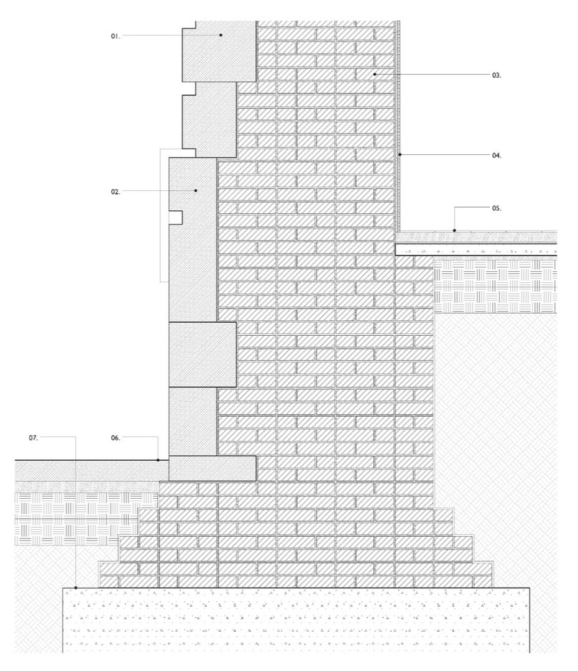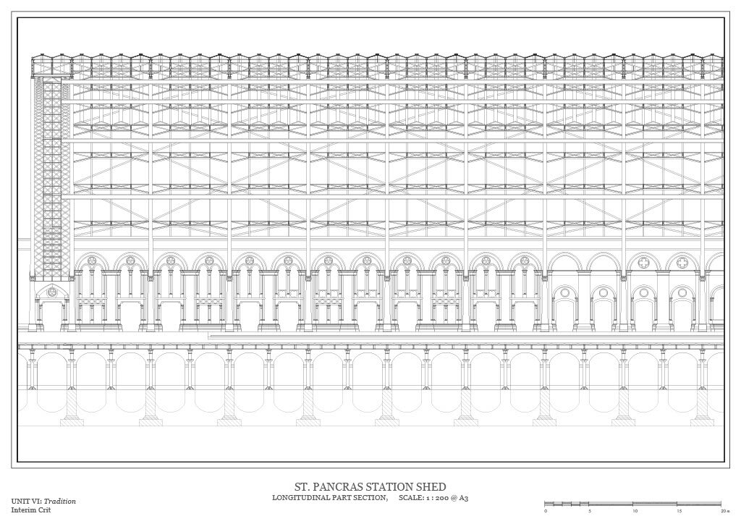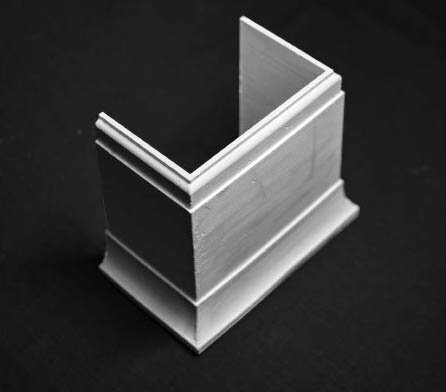
Unit 6
Temple
Smith & Taylor; Timothy Smith and Jonathan Taylor with Alex Arestis
Cloister at Santa Maria della Pace, Rome, by Donato Bramante (1504) and Drawing of a Roman Vault, by Auguste Choisy
Our studio investigates classicism and its potential as a living language of architecture. We are the only design studio in Europe to teach students the classical orders; their proportions, the elements from which they’re assembled and how they are applied to the composition of buildings. This year we will be collaborating with Alex Arestis of Context Office – a design and research practice specialising in public space.
This year we will study arches and vaults; the principles underpinning their design and the methods of their construction. These highly figurative architectural elements often offer memorable spaces to the public and semi-public realm as places to pass through, linger in, to meet, drink and dine in, or to worship in. Their structural capacities have been harnessed by builders for millennia, the world over.
There are various types of vault and geometrically they are relatively complex forms. Often a straightforward plan and cross section is not descriptive enough, so various projections, perspectives and model techniques are used, with compelling results. We will explore these techniques and invent new ones, including using large scale models of precedents.
Our site will be Temple Embankment which, despite its central location in the city, a fine pedestrian promenade and its proximity to major attractions remains a rather anonymous space of transit.
The Embankment is a unique combination of infrastructure and urban design built in the 19th century, and combines London’s first sewer with an underground railway, flood defences, new parks, a tree-lined boulevard, and the city’s first electric streetlighting. Since then increased population density, new building and hard surfacing has put pressure on the old system , so currently under construction is the Thames Tideway – a 25km ‘super sewer’. There are several places where its presence is felt at ground level including at Blackfriar’s Bridge Foreshore, where a new culvert will create a new public space on Temple Embankment.
Temple has its name from the middle ages, when it was the precinct of the Knights Templar. Since the 1300s the area has been the centre for English Law, with the High Court nearby, yet the genteel buildings and courtyards they inhabit are largely unknown to the public, accessed through passageways off narrow streets.
What if tourists and Londoners chose to walk along the north bank instead of the south, with cafes, viewpoints and interesting uses lining their route? How might the Inns of Court ‘open-up’ to invite people into the green oasis of Temple Gardens and the legal world beyond? Can Temple Station roof be made into a true urban terrace? What if the thousands of cyclists who pass this point everyday had a place to stop, have a drink or fix their bikes? Could the riverside offer spaces where you could meet friends or have a party?
The design project will negotiate the delicate balance between the very special, private nature of the gardens and allowing controlled public access. It will create a memorable urban place while attending to some of the shortcomings and opportunities of the existing public realm, and it will accommodate an events venue for the Inns of Court, cycle storage and gardener’s facilities.
We plan to travel to Turin in February, a city with 18km of arcades!
Students
Ahmed Abuelmeaza, Rudrani Dutta, Marian Gallagher, Lauren Lee, Bee Leighton, Chantelle Ridgway, Daniel Rose, Carys Webb, Fatma Zeidan, Miriam Hagos, Neeraj Kumar, Tiara Phull, Amy Zhuang
